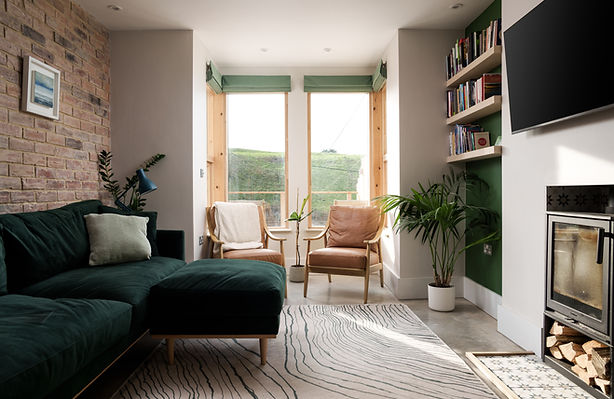/penrose

With creative thinking, the semi detached - semi derelict Victorian house, is to be transformed into a mix of modern scandi beach house meets carefully restored historic dwelling.
New large openings are formed in the rear 1960's extension, open plan living space at ground floor pours out to a courtyard entertaining space.
The building has been revolutionised throughout in how it works; full thermal performance upgrade - walls, floor and roof, full heat and power overhaul - airsource heat pump, solar panels and MVHR, triple glazed windows and doors, low floor taps, the list goes on.....
location
cost
contractor
status
: Crantock
: £180k
: samuel Winn Construction
: complete
/Penrose's project makes the existing building work harder and breaths a new lease of life into this family home.
Sustainability and longevity have been at the centre of this dream from the outset. Completing a thorough energy refit throughout.























