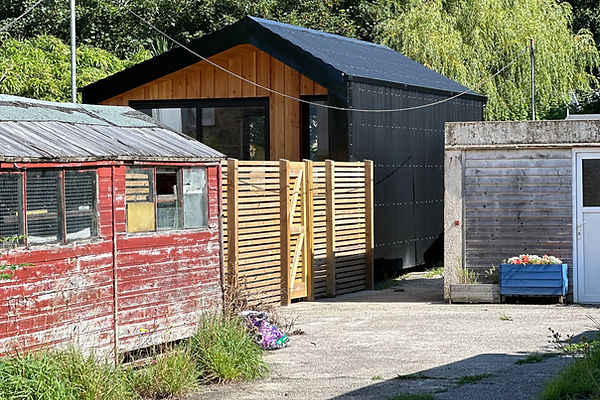
/chapel terrace

The vision was to turn it into a family friendly area that was broken into zones from outdoor eating, garden games, veg growing, utilitarian out builds and a customer designed garden room.
With a scheme that used the full length of the garden a contemporary and clean lined proposal took over. Extracting tonnes of waste material and bring back a green an luscious place to enjoy the Cornish weather.
location
cost
contractor
status
: portreath
: circa £150k
: samuel winn
: complete
/Chapel Terrace is a perfect example of dreaming big. The existing rear garden space resembled that of a dystopian landscape with collapsed garages, rusting metal jutting out, concrete spread over it like a thick treacle and tumbled down timber fences. The one benefit of it was that it was huge - 100’s of metres of outdoor space back onto trees and playing fields.


Chapel Terraces revolutionises a back yard space with designed landscaping offering soft and flowing areas to relax along with a garden room that answers the families need for more adaptable space.
/ Hard and soft landscaping designed in house to create a holistic scheme for the whole garden
/ Outdoor utility space replacing a tumbled down cold and damp old garage
/ Surf and bike store securely stowed with outdoor shower to clean off
/ Contemporary garden room with modern internal and external look and feel
/ Adaptable space offering potential for home office, snug, spare bedroom or escape from the kid!
/ Full accessible building inside and out with ramp and DDA shower room
/ Custom built details working with talented contractors to offer a bespoke touch
/ Low to no running costs will high levels of natural insulation throughout
/ Improvement to both neighbours garden and the whole terraces outlook
/ Increased biodiversityand rainwater retention







