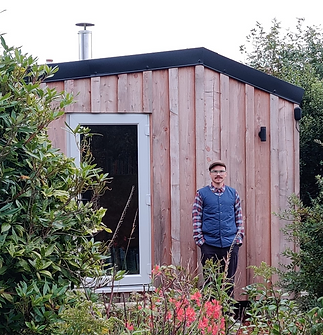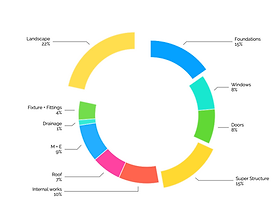/build
'..we can see a resilient, bright, diverse and playful future through our built environment....'

/retrofit first
For many of us, we are already deeply connected to our homes. Be they old, really old or newly old, there will be charm, character and history which has drawn us to them. To find a solution which allows these elements to be retained while effectively reducing the running costs of the building, giving them a new lease of life and making them warm, safe places to live can sometimes be complex.
We look at each project for its individual credentials and design solutions based on a client's brief and budget that offers a holistic approach to upgrade. Our team is trained in the AECB Carbonlite Retrofit Foundation Course making them best placed to present advice on what will work for your property be it a solid stone farmhouse, block work bungalow or timber frame chalet.
Each project will explore;
- reduction in overall running costs
- thermal performance upgrades of existing elements
- retaining value in existing material resources
- control of moisture in and around the property
- review of the ventilation strategy
- potential bolt-on renewables
- air and wind tightness

/process
Our offer to clients gives full support through the RIBA work stages
0 -7. This ultimately means we are there from the inception of a project all the way through to completion if required. This allows the practice to nurture client ideas from the outset working collaboratively through the process, intertwining creative design with a sustainable and regenerative steer.
We are fortunate enough to have great working relationships with contractors and consultants. Being able to bring the right professional into the stages where needed to strengthen the output. This ranges from cost control, environmental assessments, structural engineering and of course construction.
A bells-and-whistles approach is not for everyone; as such, we can tailor this on a project-by-project basis. More often than not we deep dive into exploring what works for our clients through early feasibility studies as part of defining a strategy for works in Stage 0.
We are more than happy to talk through this process, share examples of projects throughout each stage and help further a client's understanding of the journey on which we will all be a part..
/specialisms
We have a shared optimism that the built environment can offer a transformative effect against the current climate and biodiversity global crisis. To deliver a construction industry that works within planetary boundaries, we can no longer work in a 'business-as-usual' fashion.
Our approach is to focus on work that is tuned into a result that goes beyond. Projects that measure and set targets for operational energy, embodied carbon, portable water use, biodiversity and habitat increase, post-occupancy evaluation and reporting on meter data after buildings are complete.
As such, we specialise in deep retrofits and PassivHaus project briefs. We are not afraid to get into the nuts and bolts of a project early on, this not only engages our clients but helps inform the design and ultimately creates resilient projects that consistently perform.
We collaborate with clients and contractors on their project briefs, advising on how they can achieve more, discussing options for tracking progress and ensuring their project meets the expectations set.
Our efforts to safeguard what already makes where we live so special through reclaiming existing building sites, deep retrofits or designing new buildings that touch the planet lightly in how they run so they can start to give back.




/passivhaus
When designing for a new build, our approach is to aim for Passivhaus or as close as. This means that the actual building will have very low running costs, keep an average thermal comfort level throughout the year and be a happy and healthy place to live. The key criteria when discussing potential projects with clients is that we will be designing for;
- incredible thermal performance of external elements
- triple glazed windows and doors
- control air tightness
- managed ventilation with heat recovery
- limited thermal bridging (weak points in the buildings envelope)
Due to our in-house Passivhaus design team along with a close network of specialist consultants working to create proposals that meet this metric, do not think this will stand in the way of great design. We feel the future for sustainability needs to still allow for imaginative design, and creativity and for buildings that are of their place and time.

